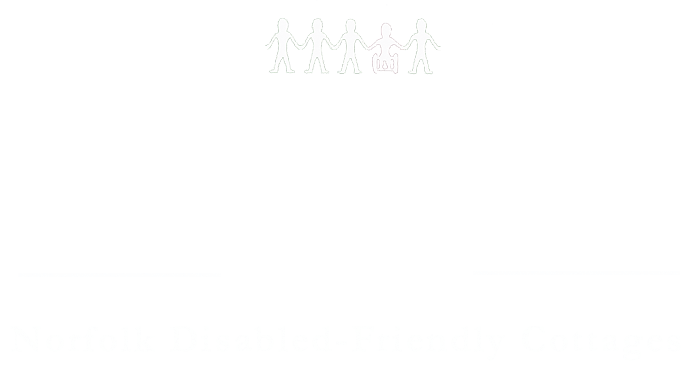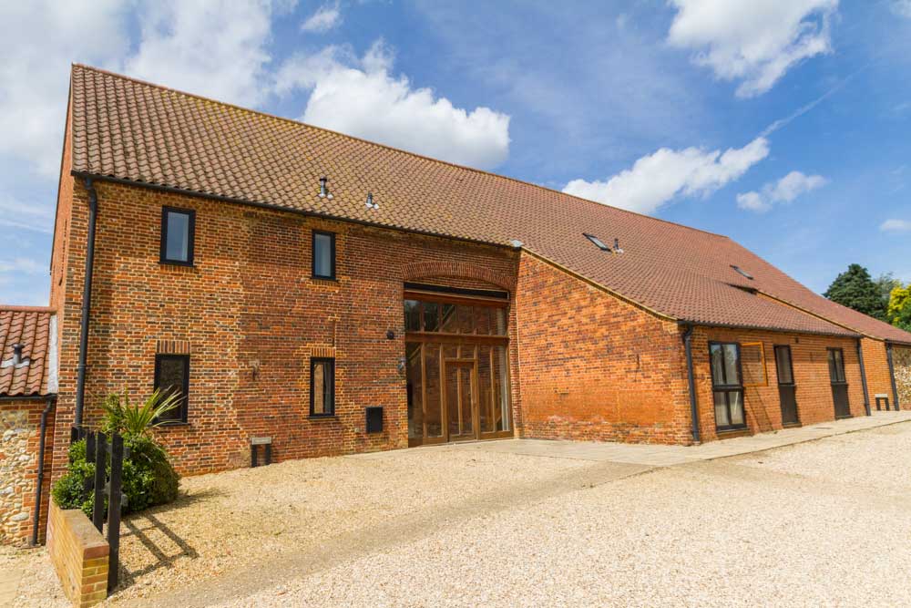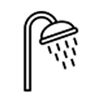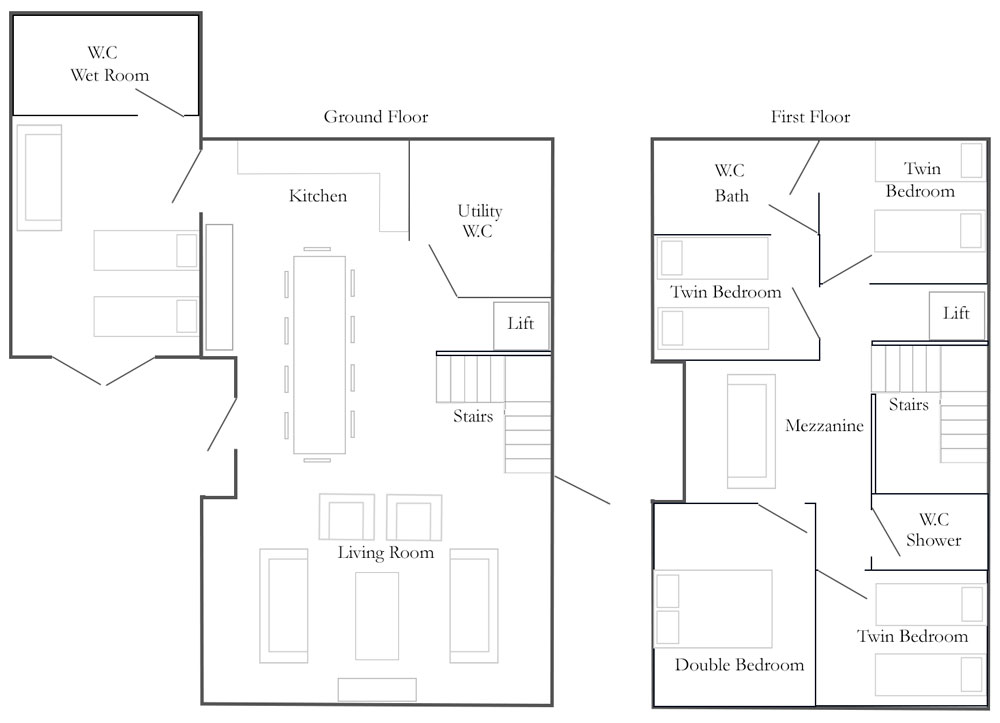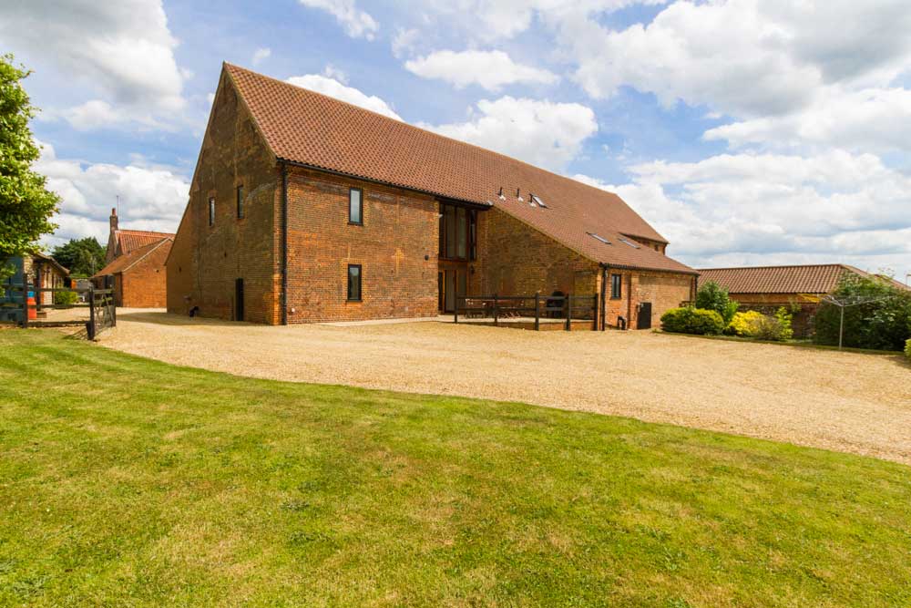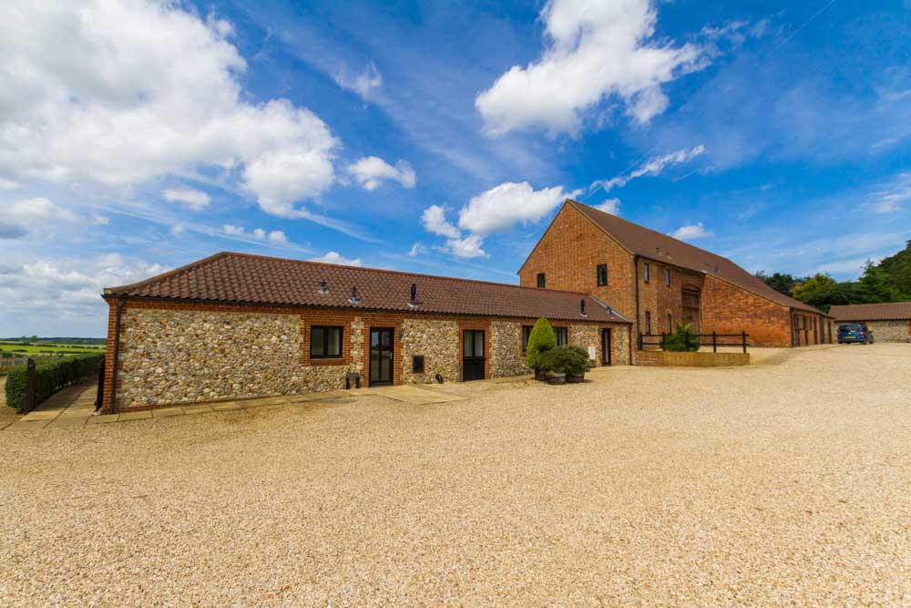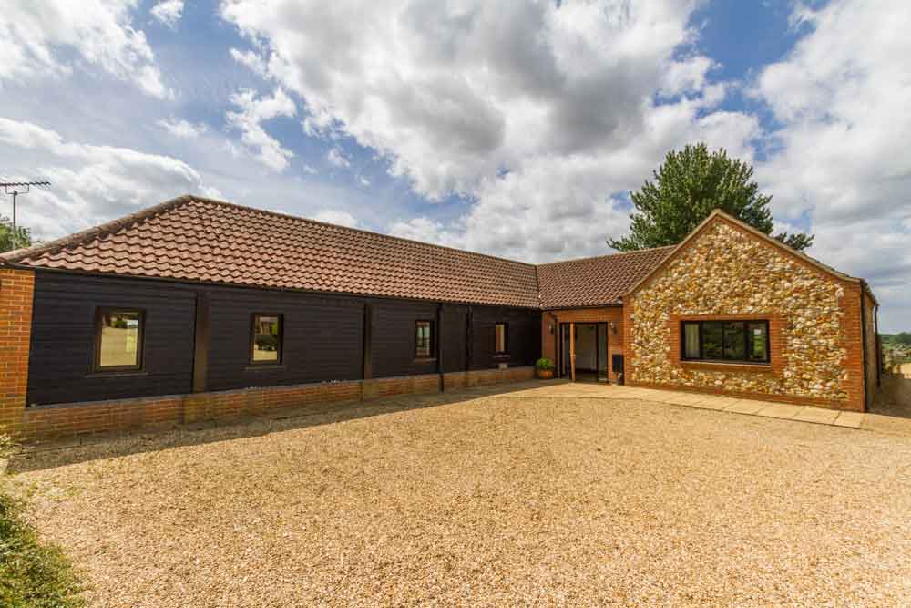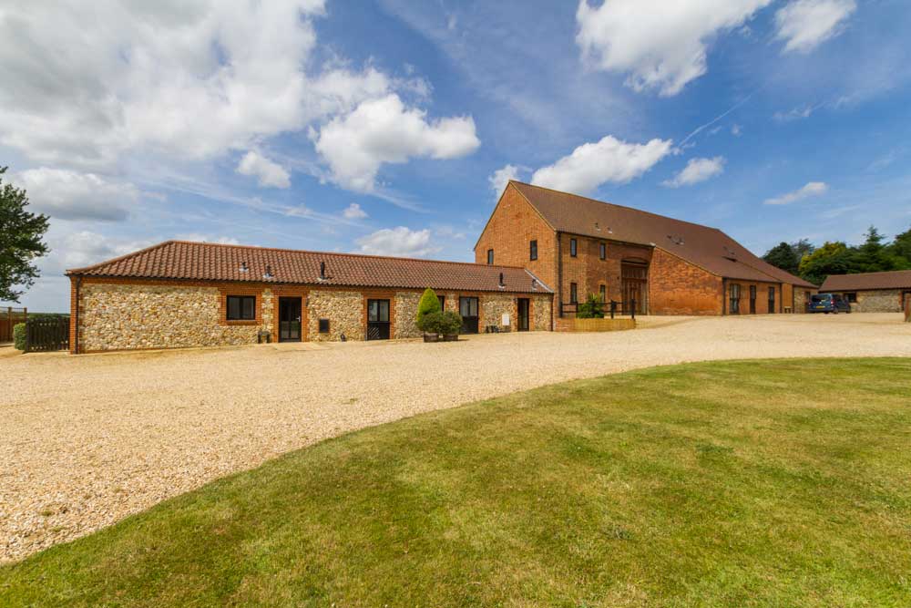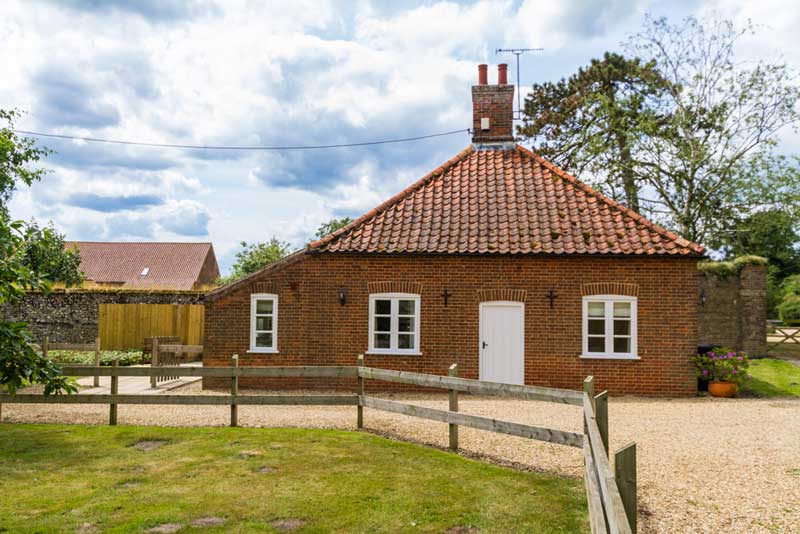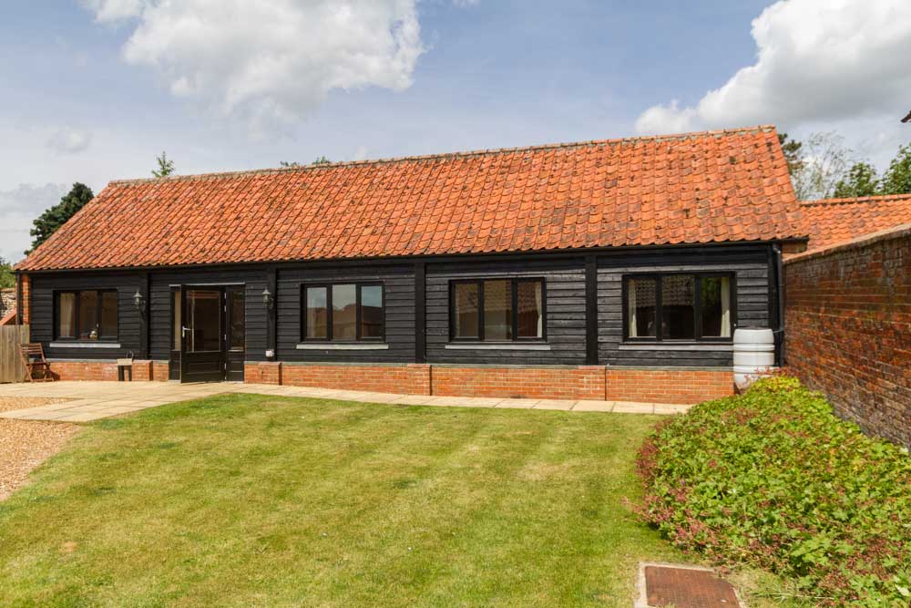SLEEPS 10
Our largest holiday cottage, The Drier is a large barn conversion spread over 2 floors. The open plan downstairs living space benefits from under floor heating with the upstairs rooms centrally heated.
It benefits from ample parking right outside the cottage and level access in and around the cottage to the patio area at the back.
The living and dining room area comprises of plenty of comfortable seating and Smart TV. A large farmhouse table seats up to 10 people with views over the fields.
The open plan kitchen and dining space is fully equipped with everything you need including – oven, fridge/freezer, microwave, dishwasher, low level hob unit and some low level units integrated with normal height units. There is also a utility room which houses a washing machine and downstairs WC.
Downstairs there is one large twin bedroom with a large ensuite shower room with bath, toilet and wash basin.
Upstairs there are 4 further bedrooms – 3 twins and 1 double. Two of the twins share an ensuite bathroom with bath, toilet and wash basin and there is a further shower room with toilet and wash basin.
CHECK AVAILABILITY
| M | T | W | T | F | S | S |
|---|---|---|---|---|---|---|
1 | 2 | 3 | 4 | 5 | 6 | 7 |
8 | 9 | 10 | 11 | 12 | 13 | 14 |
15 | 16 | 17 | 18 | 19 | 20 | 21 |
22 | 23 | 24 | 25 | 26 | 27 | 28 |
29 | 30 |
| M | T | W | T | F | S | S |
|---|---|---|---|---|---|---|
1 | 2 | 3 | 4 | 5 | ||
6 | 7 | 8 | 9 | 10 | 11 | 12 |
13 | 14 | 15 | 16 | 17 | 18 | 19 |
20 | 21 | 22 | 23 | 24 | 25 | 26 |
27 | 28 | 29 | 30 | 31 |
TO BOOK THIS COTTAGE
Please call 01485 578354
or email info@church-farm-barns.co.uk
| The Drier Cottage: | Specifications |
|---|---|
| Width of Entrance door | 39″ |
| Width of back door | single door 28″ or double door 58″ |
| Width of door to Kitchen | 32″ |
| Width of the door to the washroom | 32″ |
| Height of the loo | 18 1/2″ |
| Loo Rails | Drop down rails on either side |
| Sink | No grab rails |
| Width of door to twin room | 32″ |
| Height of the beds | 22 1/2″ |
| Width of door to the wetroom | 32″ |
| Height of the loo | 18 1/2″ |
| Grab rails on loo? | Yes – pull down rails on both sides |
| Shower grab rails | (x2) On both walls in the corner |
| Loose shower head? | Yes – Comes away from the wall |
| Shower floor | Vinyl – Non slip |
| Sink | One grab rail on the left |
| Shower chair | 21 1/2″ |
| Width of doors to the patio | single 31″ double 62″ |
| Width of door to twin room 1 | 32 1/2″ |
| Height of the single bed | 22 1/2″ |
| Width of door to shower room | 32″ |
| Height of the loo | 18 1/2″ |
| Grab rails on loo? | No |
| Shower floor | Vinyl – Non slip |
| Sink | One grab rail on the left |
| Bath rails | One rail |
| Width of the door to twin room 2 | 32″ |
| Height of the single beds | 22 1/2″ |
| Width of the door to the double room | 32″ |
| Height of the bed | 22 1/2″ |
| Width of the door to twin room 3 | 32″ |
| Height of the bed | 22 1/2″ |
| Width of door to the shower room | 32″ |
| Height of the loo | 18″ |
| Grab rails on loo? | No |
| Shower grab rails | No |
| Loose shower head? | Yes – Comes away from the wall |
| Shower floor | Vinyl – Non slip |
| Sink | One grab rail on the left |
2023
Deposit £450 per week
OFF SEASON
Fri 6th Jan – Fri 31st Mar
Duration
1 Week (Fri-Fri)
Mid Week (Mon-Fri)
Weekend (Fri-Mon)
Cost
£905
£590
£680
MID SEASON
Fri 31st Mar – Fri 23rd Jun (Week let only)
Duration
1 Week (Fri-Fri)
Cost
£1,595
PEAK SEASON
Fri 23rd Jun – Fri 1st Sept (Week let only)
Duration
1 Week (Fri-Fri)
Cost
£1,935
MID SEASON
1st Sept – 3rd Nov
Duration
1 Week (Fri-Fri)
Mid Week (Mon-Fri)
Weekend (Fri-Mon)
Cost
£1,595
£1,040
£1,195
OFF SEASON
3rd Nov – 5th Jan ’24
Duration
1 Week (Fri-Fri)
Mid Week (Mon-Fri)
Weekend (Fri-Mon)
Cost
£905
£590
£680
Christmas Week
Duration
1 Week (Fri-Fri)
Cost
£1,595
New Years
Duration
1 Week (Fri-Fri)
Mid Week (Mon-Fri)
Weekend (Fri-Mon)
Cost
£1,595
£1,040
£1,195
Summer Half Term
Duration
1 Week (Fri-Fri)
Cost
£1,935
2024
Deposit £450 per week
OFF SEASON
Fri 5th Jan – Fri 29th Mar
Duration
1 Week (Fri-Fri)
Mid Week (Mon-Fri)
Weekend (Fri-Mon)
Cost
£930
£605
£700
MID SEASON
Fri 29th Mar – Fri 21st Jun (Week let only)
Duration
1 Week (Fri-Fri)
Cost
£1,675
PEAK SEASON
Fri 21st Jun – Fri 6th Sept (Week let only)
Duration
1 Week (Fri-Fri)
Cost
£2,035
MID SEASON
Fri 6th Sept – Fri 1st Nov
Duration
1 Week (Fri-Fri)
Mid Week (Mon-Fri)
Weekend (Fri-Mon)
Cost
£1,675
£1,095
£1,255
OFF SEASON
Fri 1st Nov – Fri 3rd Jan ’25
Duration
1 Week (Fri-Fri)
Mid Week (Mon-Fri)
Weekend (Fri-Mon)
Cost
£930
£605
£700
Christmas Week
Duration
1 Week (Fri-Fri)
Cost
£1,675
New Years
Duration
1 Week (Fri-Fri)
Mid Week (Mon-Fri)
Weekend (Fri-Mon)
Cost
£1,675
£1,095
£1,255
Summer Half Term
(24th May – 31st May 2024)
Duration
1 Week (Fri-Fri)
Cost
£2,035
